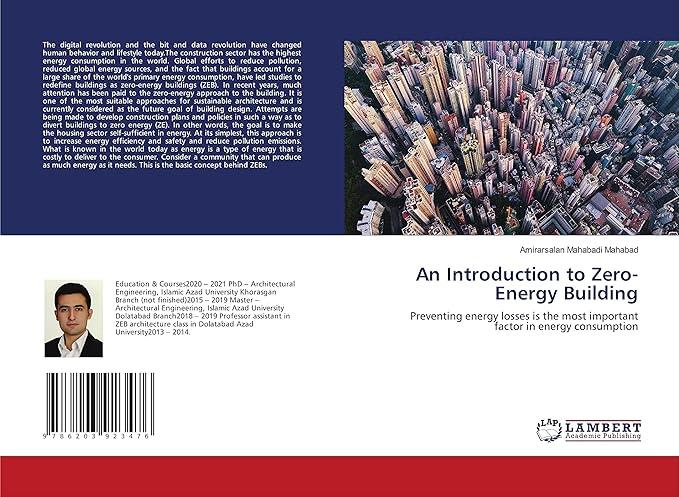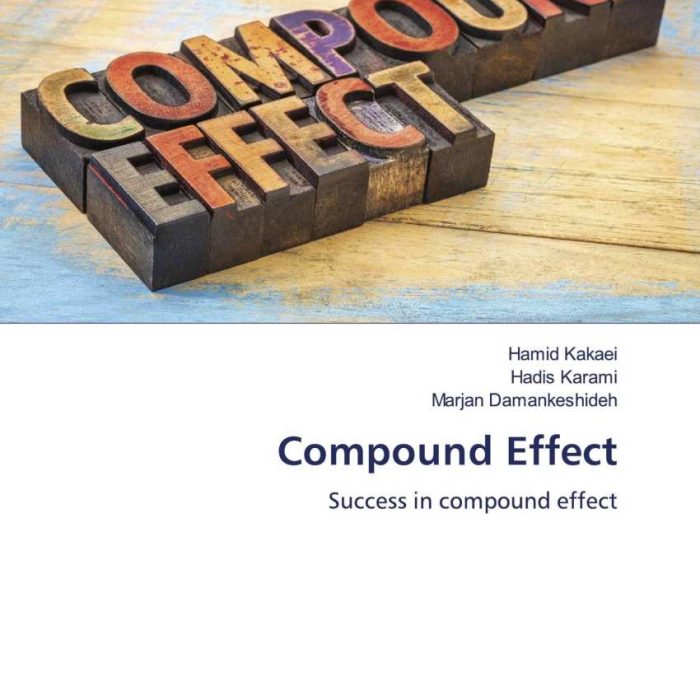کتاب An Introduction to Zero-Energy Building
۱۵۴,۰۰۰ تومان Original price was: ۱۵۴,۰۰۰ تومان.۱۱۱,۴۹۶ تومانCurrent price is: ۱۱۱,۴۹۶ تومان.
| تعداد صفحات | 63 |
|---|---|
| شابک | 978-620-3-92347-6 |
| انتشارات |

کتاب An Introduction to Zero-Energy Building – گامی به سوی آیندهای پایدار
کتاب An Introduction to Zero-Energy Building به بررسی اصول، مفاهیم و روشهای طراحی ساختمانهای صفر انرژی میپردازد. این اثر با نگاهی جامع و علمی، راهنمایی مفید برای معماران، مهندسان و علاقهمندان به طراحی پایدار ارائه میدهد.
درباره کتاب An Introduction to Zero-Energy Building
این کتاب به موضوع ساختمانهای صفر انرژی، بهعنوان یکی از پیشرفتهترین راهحلهای مقابله با بحران انرژی و تغییرات اقلیمی، میپردازد. نویسنده با تشریح اصول اولیه، فناوریهای نوین و رویکردهای طراحی، خوانندگان را با اهمیت این نوع ساختمانها و نحوه پیادهسازی آنها آشنا میکند. این کتاب یک منبع جامع برای درک بهتر طراحی و اجرای پروژههای سبز و پایدار است.
موضوعات کلیدی کتاب
- مفاهیم و تعاریف ساختمانهای صفر انرژی: آشنایی با اصول اولیه و اهداف طراحی این نوع ساختمانها.
- فناوریهای نوین انرژی: معرفی روشها و تکنولوژیهایی که بهرهوری انرژی را افزایش میدهند.
- طراحی پایدار: بررسی چگونگی ادغام سیستمهای انرژی تجدیدپذیر در طراحی ساختمان.
- مدیریت مصرف انرژی: ارائه راهحلهایی برای کاهش مصرف انرژی و بهینهسازی عملکرد ساختمانها.
- تأثیرات زیستمحیطی: تحلیل نقش ساختمانهای صفر انرژی در کاهش اثرات منفی زیستمحیطی.
ویژگیهای برجسته کتاب An Introduction to Zero-Energy Building
- سبک نوشتاری روان و علمی: نویسنده با زبانی ساده و دقیق، مفاهیم پیچیده را برای مخاطبان قابلفهم کرده است.
- تمرکز بر نوآوری: معرفی آخرین دستاوردها و فناوریهای مورد استفاده در طراحی ساختمانهای سبز.
- مطالعات موردی: ارائه نمونههای موفق از پروژههای صفر انرژی برای درک بهتر مفاهیم.
- کاربردی و آموزشی: این کتاب یک راهنمای جامع برای متخصصان و دانشجویان حوزه معماری و مهندسی محیطزیست است.
چرا کتاب An Introduction to Zero-Energy Building را بخوانید؟
اگر به دنبال درک عمیقتر از مفاهیم طراحی پایدار و ساختمانهای سبز هستید، این کتاب بهترین منبع برای شماست. با مطالعه این اثر، با روشهای نوین طراحی و ساخت آشنا خواهید شد و میتوانید گامی مؤثر در کاهش مصرف انرژی و حفاظت از محیطزیست بردارید.
مخاطبان کتاب An Introduction to Zero-Energy Building
- معماران و مهندسان ساختمان: این کتاب برای متخصصانی که به دنبال راهکارهای نوین طراحی و ساخت پایدار هستند، مناسب است.
- دانشجویان رشته معماری و محیطزیست: منبعی ارزشمند برای یادگیری اصول و مفاهیم ساختمانهای صفر انرژی.
- علاقهمندان به حفاظت از محیطزیست: کسانی که به دنبال روشهای کاهش مصرف انرژی و توسعه پایدار هستند.
- مدیران پروژههای ساختمانی: این کتاب بهعنوان یک راهنمای عملی برای پیادهسازی پروژههای سبز مورد استفاده قرار میگیرد.
سفارش کتاب An Introduction to Zero-Energy Building
برای خرید این کتاب و آشنایی بیشتر با اصول و فناوریهای ساختمانهای صفر انرژی، به بخش فروشگاه سایت مراجعه کنید یا با ما تماس بگیرید. این کتاب میتواند الهامبخش پروژههای آینده و نقطه عطفی در مسیر طراحی پایدار باشد.
1. صفر انرژی ساختمان (ZEB) چیست؟ 🔋🏡
پاسخ: صفر انرژی ساختمان (ZEB) به ساختمانهایی اطلاق میشود که به میزان مصرف انرژی خود از منابع تجدیدپذیر مثل خورشید و باد تأمین میکنند. هدف اصلی این است که انرژی مصرفی توسط ساختمان، از طریق منابع طبیعی و پایدار تأمین شود، به طوری که بهطور کلی به شبکه انرژی وابسته نباشد.
2. چرا طراحی ساختمانهای صفر انرژی برای محیط زیست مهم است؟ 🌍💡
پاسخ: ساختمانهای صفر انرژی به کاهش آلودگی و مصرف انرژیهای فسیلی کمک میکنند. این ساختمانها با استفاده از انرژیهای تجدیدپذیر مانند انرژی خورشیدی، اثرات منفی بر محیط زیست را کاهش داده و به پایداری جهانی کمک میکنند.
3. ویژگیهای اصلی طراحی ساختمانهای صفر انرژی چیست؟ 🛠️🌞
پاسخ: طراحی ساختمانهای صفر انرژی شامل استفاده از عایقبندی مناسب، مدیریت مصرف انرژی، سیستمهای انرژی خورشیدی و بهینهسازی مصرف انرژی برای گرمایش و سرمایش است. این ساختمانها نیاز به سیستمهای هوشمند برای نظارت بر مصرف انرژی دارند.
4. چطور میتوانیم مصرف انرژی در ساختمانهای صفر انرژی را کاهش دهیم؟ 💧🏠
پاسخ: برای کاهش مصرف انرژی در ساختمانهای صفر انرژی، میتوان از روشهای مختلفی مانند استفاده از انرژی خورشیدی، بهبود عایقبندی، انتخاب تجهیزات انرژی کارآمد و کاهش مصرف انرژی غیرضروری استفاده کرد. همچنین، استفاده از سیستمهای مدیریت هوشمند انرژی نیز کمک میکند.
5. چگونه نرمافزارهای شبیهسازی انرژی به طراحی ساختمانهای صفر انرژی کمک میکنند؟ 🖥️🔋
پاسخ: نرمافزارهای شبیهسازی انرژی مانند IESVE به مهندسان کمک میکنند تا مصرف انرژی ساختمان را شبیهسازی کرده و بهینهسازی کنند. این نرمافزارها طراحیهای مختلف را بررسی میکنند تا کمترین مصرف انرژی را برای ساختمان انتخاب کنند.
6. مزایای ساختمانهای صفر انرژی چیست؟ 🌱🌞
پاسخ: ساختمانهای صفر انرژی مزایای زیادی دارند از جمله کاهش هزینههای انرژی، کاهش وابستگی به منابع انرژی فسیلی، کاهش اثرات زیستمحیطی و بهبود راحتی ساکنان از طریق کنترل دمای داخلی.
7. چطور میتوان از انرژیهای تجدیدپذیر در طراحی ساختمانهای صفر انرژی استفاده کرد؟ 🌬️🌞
پاسخ: در طراحی ساختمانهای صفر انرژی میتوان از سیستمهای انرژی خورشیدی برای تولید برق، پنلهای خورشیدی برای تأمین گرمایش و سرمایش، و توربینهای بادی برای تولید برق استفاده کرد. این روشها میتوانند ساختمان را از نظر انرژی خودکفا کنند.
8. چالشهای طراحی ساختمانهای صفر انرژی در ایران چیست؟ 🇮🇷🏢
پاسخ: در ایران، چالشهایی مانند کمبود منابع انرژی تجدیدپذیر، شرایط آب و هوایی خاص و هزینههای بالا برای نصب سیستمهای انرژی تجدیدپذیر وجود دارد. این مسائل نیاز به راهکارهای خاص برای طراحی و ساخت ساختمانهای صفر انرژی دارند.
| تعداد صفحات | 63 |
|---|---|
| شابک | 978-620-3-92347-6 |
| انتشارات |
محصولات مشابه
-
کتاب Compound Effect
۱۴۰,۰۰۰ تومانOriginal price was: ۱۴۰,۰۰۰ تومان.۱۰۱,۳۶۰ تومانCurrent price is: ۱۰۱,۳۶۰ تومان. -
کتاب Principles of Health Law
۵۹۲,۰۰۰ تومانOriginal price was: ۵۹۲,۰۰۰ تومان.۴۲۸,۶۰۸ تومانCurrent price is: ۴۲۸,۶۰۸ تومان. -
کتاب Silver Nanoparticles: Synthesis and Their Biological Applications
۲۱۰,۰۰۰ تومانOriginal price was: ۲۱۰,۰۰۰ تومان.۱۴۸,۶۸۰ تومانCurrent price is: ۱۴۸,۶۸۰ تومان. -
کتاب FEAR AND DESIRE
۱۴۰,۰۰۰ تومانOriginal price was: ۱۴۰,۰۰۰ تومان.۹۹,۱۲۰ تومانCurrent price is: ۹۹,۱۲۰ تومان.






